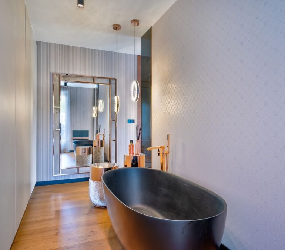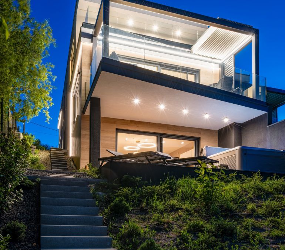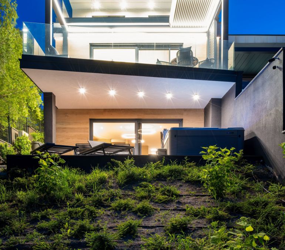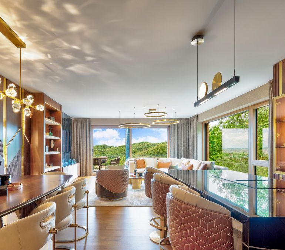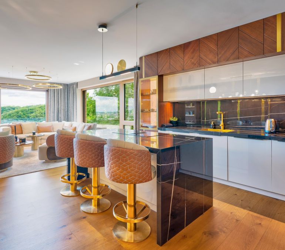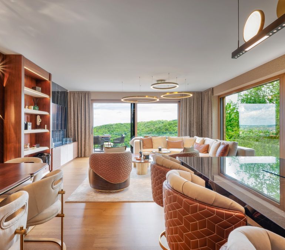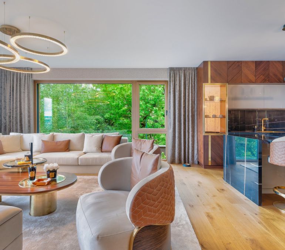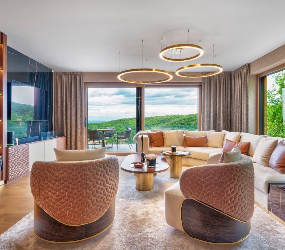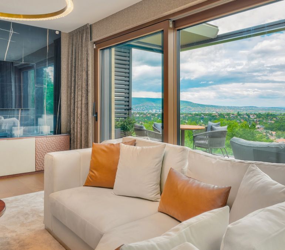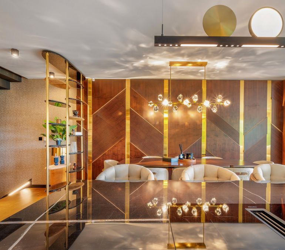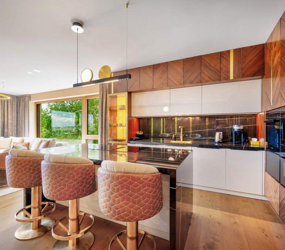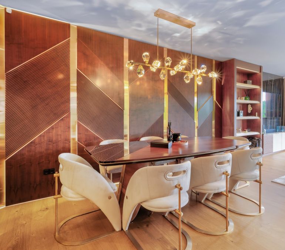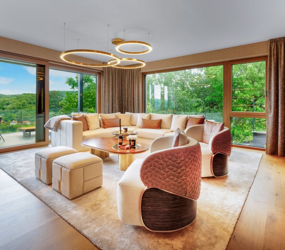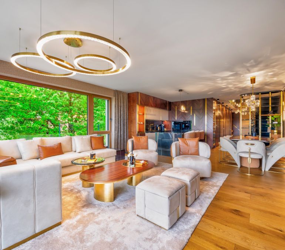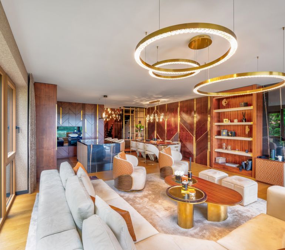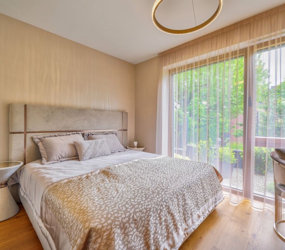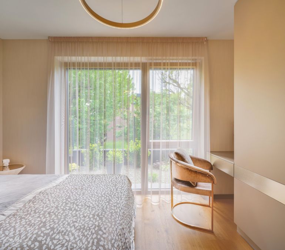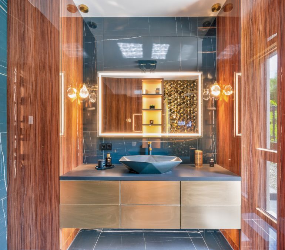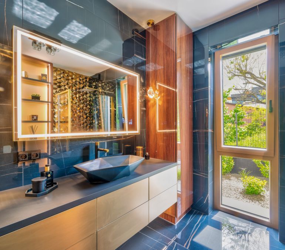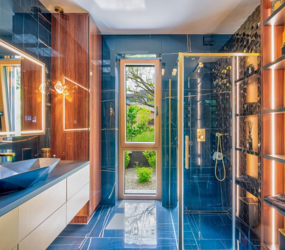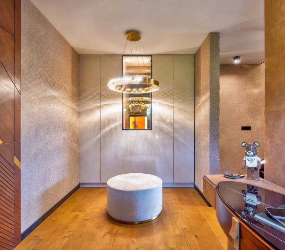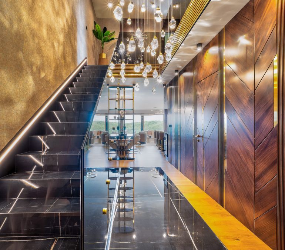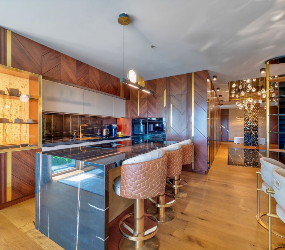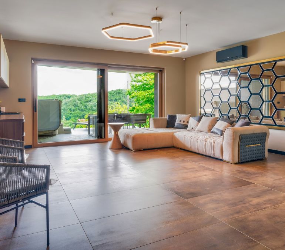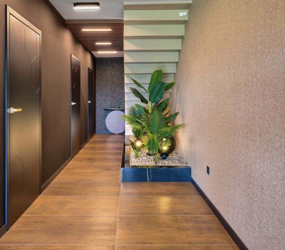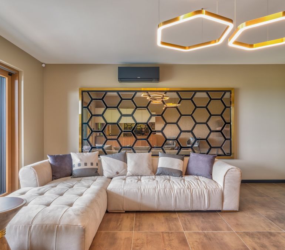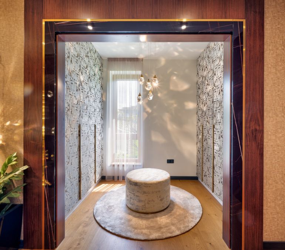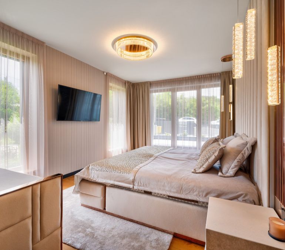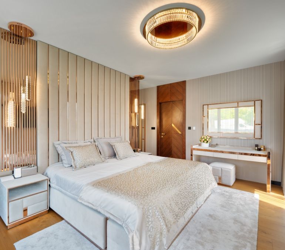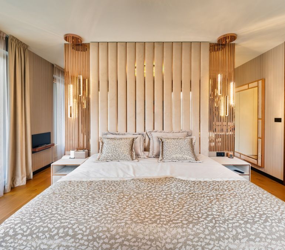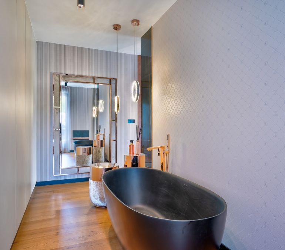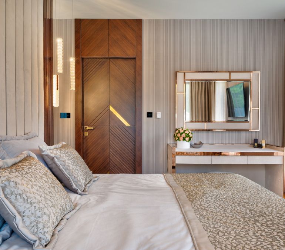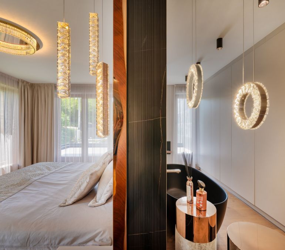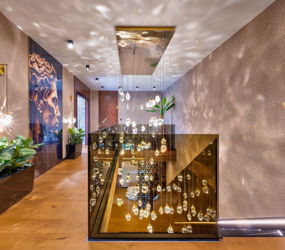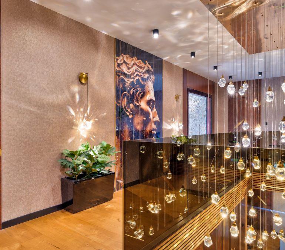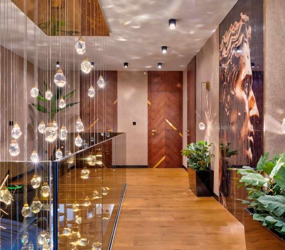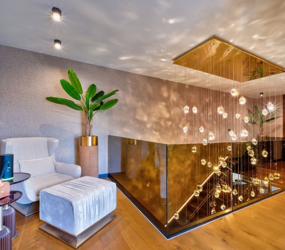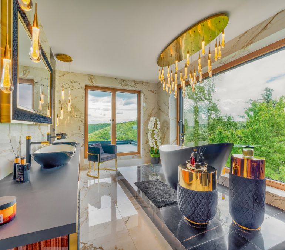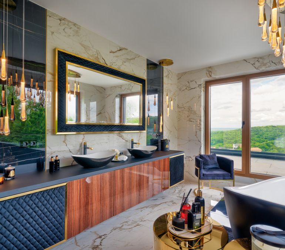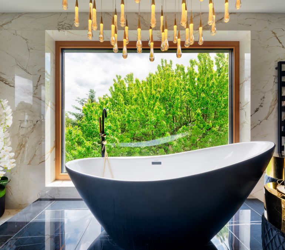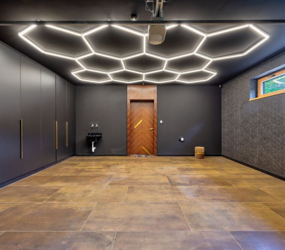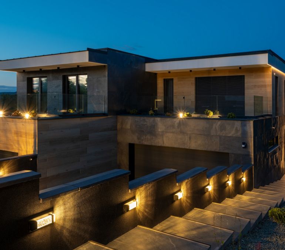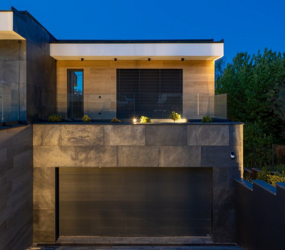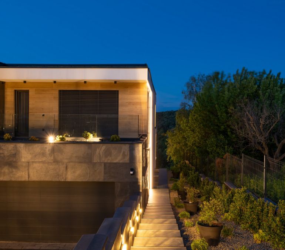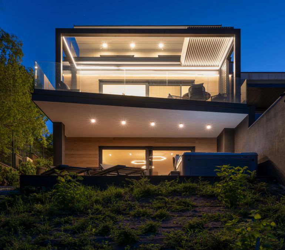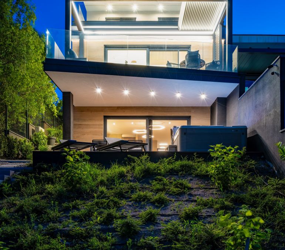Services - Zebrano® Residences
Törökbálint #1
The first reference villa of Zebrano® Residences was built in 2024 in one of the most exclusive hillside areas of Törökbálint, just minutes from Budapest, offering a breathtaking panoramic view with southwest orientation. Every element of this development was selected, designed, and built by the Zebrano team—from the land acquisition to the fully furnished, turnkey luxury villa. The property offers 325 square meters of net living space, complemented by 43 square meters of terrace and 19 square meters of balcony, plus a 40 square meter double garage with bespoke design features. Inside, the home includes five rooms, four bathrooms, dedicated dressing rooms, a utility room with laundry chute, a wellness and gym area, and an expansive 60+ square meter open-plan kitchen, dining, and living space with direct access to the terrace and garden. Every surface and element is part of a unified Zebrano design concept: full-height flush interior doors, custom wood paneling, signature crystal chandeliers, and furniture designed and manufactured entirely in-house. The facade features a refined combination of black stone veneer and wood-effect ceramic tiles. Interior finishes include Marazzi 60x120 cm porcelain tiles, extra-large Sahara Noir stone-effect panels that extend into the kitchen and TV wall, and German-made premium parquet with scratch- and water-resistant coatings. The kitchen is equipped with high-end Miele appliances and a cooktop-integrated extractor. Upstairs, two luxury bedroom suites open to a central feature wall panel designed in Italy, featuring a sculptural David motif. The outdoor terraces are laid with porcelain slabs on a raised floor system. On the garden level, the wellness area includes a gym, sauna, and a private kitchen connected to the garden. This level also houses the utility, storage, and mechanical rooms. The covered outdoor terrace features a 6-person Caldera Spa jacuzzi with a self-salting system and integrated LED lighting. The main floor offers direct garden access, underfloor heating and air conditioning, and stunning panoramic views extending to Budapest’s District XI. The tiered garden is professionally landscaped, complete with an irrigation system and separate metering. The heated driveway features stone paving and ambient lighting. Technical specifications include 30 cm masonry with 15 cm thermal insulation and soundproofed walls; JANKO wood-aluminum windows with motorized blinds; remote-controlled Somfy-operated gates and pergola with integrated lighting; frameless glass balustrades throughout; ceiling-mounted HVAC and underfloor heating powered by a heat pump on GEO tariff; Apple HomeKit-based smart home system controlled via a dedicated iPad Mini; Philips Hue lighting with expansion potential; AI-powered Eufy security system; LG home cinema and appliances; BWT water softening and filtration; premium Grohe sinks and faucets; full-house Amplifi Mesh WiFi coverage; and black glass Livolo touch switches throughout. Every material, element, and technology reflects the Zebrano commitment to curated luxury, seamless integration, and timeless style. The villa is part of a two-unit residential development, has a separate property registration number, and is being sold free of encumbrances—ready for a new owner seeking uncompromising exclusivity.

